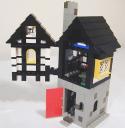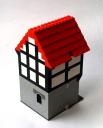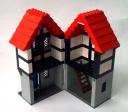 
       
|
A Discussion on how to make your LEGO Castle Models open up
by Lenny Hoffman, 5 Sept. 2003
Having detailed interiors is a great way to add depth and character to your creations. However, having creations that open up pose a number of problems. There are two main methods of getting your buildings to open. Having the roof lift off or the walls hinge open.
Roof Lifting Off
There are several advantages and disadvantages to choosing to have the roof lift off. Anthony Sava's Stoneburrow Keep is a good example of a structure where the roof and floors lift off.
In this picture:

We can see some of the advantages and disadvantages. First, note how this style is heavily reliant on tiles. Also, pillars and other things used to help hold up the roof/other floors can get in the way. The effect is both aesthetic (more difficult to see inside) and practical (more difficult to get your hands on the inside an manipulate interior details. At the same point, we can see how strong the walls are. They are very sturdy, and re-enforce eachother.
A solution to the problem of needing to many tiles is to use a baseplate for the roof instead of normal tiles. In Chris Giddens's Wafflehouse Moonbase:

Chris uses a 16 x 32 tan baseplate for the roof. He cleverly hides this by creating a slight overhang.
Hinged Walls
Again, there are both advantages and disadvantages to using hinged walls. Having walls seperate from each other can make them weaker, however, it can make the connection between the walls and roof stronger. Again, access issues (taking pictures, manipulating the inside) come into play if the hinged parts aren't too deep.
Making Hinged creations is much more complicated than lifting off the roof. For example, you can choose to have the hinge cut your creation in half such as the famous 3739 Blacksmith Shop by Dan Siskind, or only have certain parts hinge, such as this creation by Jon Furman:

Another option is to have multiple hinges, that allow fuller access to the interior, such as this creation by Lenny Hoffman:

When dividing a house in half, such as with the 3739 Blacksmith Shop a problem arises. Slope brick roofs look best when there is a 1 stud overhang. However, the hinge must be on the outermost, essentially where the overhang is.
Dan Siskind, in the 3739 Blacksmith Shop, solved this by splitting his house directly down the middle of the fireplace, with the chimney serving as the hinge. However, the problem is that the fireplace can never be seen as it is meant to be seen. When the building is open, the fireplace is split in half and when the building is closed, you can't see inside the walls without peering through a window.
An easy solution to this is to off set the fireplace itself a stud or two from the split, and then have the chimney ease over a few studs. An example can be seen in Lenny Hoffman's Manor House:
 
However, spliting a MOC along the fireplace can get old. Jon Furman's Provincial Town Project is a great source of different hinging techniques. One of the best is a technique I call "high and low" hinges. We can see this being used in his Cooper:
 
He uses one hinge at the very bottom of the building and one at the very top (using plate hinges work very well). This allows the axis of the hinge to be along the outside line of the over-hang. By using only two hinges, they are almost hidden.
Using "High and Low" hinges isn't always feesible. If the building has been built where a hinge doesn't align with the overhang of the roof, it is possible to use a "Notched Roof" that will allow the building to still open. This building by Lenny Hoffman probably should have been made with the "High-Low" hinge, however the Notched Roof technique can be applied to hinges where "High-Low" isn't possible.
 
Up to now, all opening buildings presented split with the grain of the sloped roof. It is possible to open against the grain of the sloped roof. There are three main techniques in achieving this.
First, the roof apex. By using the apex slopes, it is possible to have a portion of the roof open out, while, when together, it forms an almost seemless match. I first learned about this technique looking at Dan Siskind's Vlad's Castle. This picture should make it clear how this technique works:

Second is using tiles. Using tiles when creating a split against the grain of the sloped roof is not seamless. However, when done well, it can be hidden. This picture from Lenny Hoffman's Manor House shows how the tile would work. When by itself, the technique can be bothersome aesthetically, but as a part of a larger creation, it isn't as noticable.

Third, as an offshoot of the second technique, uses a fairly rare roof slope piece. This piece was put to good use by Ben Ellermann in his Custom Kit, Woodcutter's Cabin:

Of course, these aren't all the possibilities out there. What makes LEGO building so much fun is the continuing development into new and better techniques. Each of the styles listed here have their own advantages and disadvantages. If you find any new techniques, feel free to send me them and I may update this article. Or, better yet, write an article of your own!
--Lenny Hoffman
all comments and criticisms can be directed to the author at glencaer at hotmail dot com. All pictures of other peoples' MOCs were taken without direct permission; however, all pictures are available publically on Brickshelf - if the author of any picture would like it taken off, please email me and I'll take them off.
|
|
Home | Archives | City | Events | Sets | How-to | Creations | Stories | Links | Contact
© 2003 Classic-Castle.com. Site design © Anthony Sava and Benjamin Ellermann. All rights reserved. This is an unofficial fan created LEGO website, and is not sponsored, authorized or endorsed by The LEGO Group. Visit the official LEGO website: www.lego.com
|










