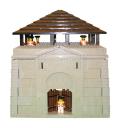One example is a pair of redoubts built by the British at Fort Niagara in 1764. Small cannon mounted on the upper level could fire grape shot at advancing Indian warriors who lacked cannon. These strong points housed soldiers, stored weapons and powder, and provided a last point of defense. This was needed as the original earthen fort walls with wooden palisades, originally built by the French, were extremely large and continually prone to erosion.
Images of the Fort Niagara Redoubts:
http://k41.pbase.com/g3/18/621218/2/558 ... edoubt.jpg
http://i.pbase.com/g3/18/621218/2/55140 ... tario1.jpg
Redoubts are transitional structures from medieval to colonial fortifications. This tradition would continue in blockhouses built for various western forts on the great lakes and great plains. As long as the opponent lacked heavy artillery, this type of tower was effective.
The lower walls of my moc of the South Redoubt needed to be tapered to match the original building. I accomplished this by using snot construction and studs turned on their sides. Certain details such as windows, wooden shutters on upper level, and the brick chimney were not completed in time for the BrickWorld display, but I hope to complete these as well.
Please let me know what you think. Thanks!

Deeplinks:
http://www.brickshelf.com/gallery/Benja ... oubt01.jpg
http://www.brickshelf.com/gallery/Benja ... oubt02.jpg
http://www.brickshelf.com/gallery/Benja ... oubt03.jpg